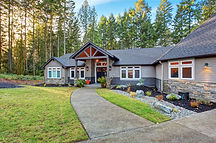
RESIDENTIAL DESIGN


Whether you are an individual looking for your dream home or a builder in need of a portfolo of floor plans, Arrow Design, PLLC has you covered. With 15+ years if experience in the residential construction field, Arrow Design has the knowledge to tackle complex designs with a multitude of building materials such as wood, log, heavy timber, concrete, masonry, and steel. Examples of our residential design experience include, but are is limited to, the following:
-
Log & Heavy Timber Homes
-
Insulated Concrete Form (ICF) Homes
-
Conventionally Framed Homes
-
Concrete and Masonry Homes
-
Additions and Renovations
-
Plumbing and Electrical Layouts
-
Plan Portfolios for Builders
-
3D visualization including photo realistic renderings for interiors and exteriors
-
Plan Information Marketing Flyers for Builders
-
Kitchen design

All projects are designed using 3D modeling software, allowing for unparalleled visualization and detail that is impossible to achieve with standard 2D computer aided design software. In addition to getting a better visual understanding of your project, 3D modeling has the added benefit of bringing to light potential construction issues that may be hard to see on standard 2D plans. Preventing issues during the design phase can save time and money during construction.